architecture the ralph m parsons company world headquarters interiors
Project Architect, The Ralph M Parsons Company
Pasadena, California - 1976
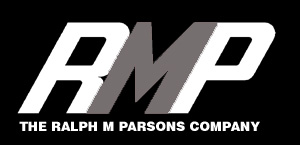
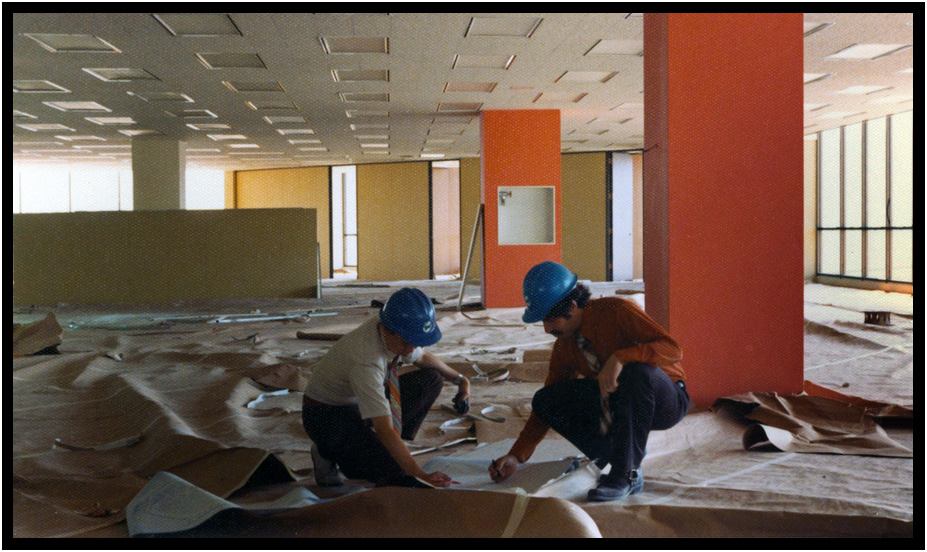
(photo by other)
the project
To layout offices and work stations for a dozen floors of project space in the new World Headquarters, Pasadena, California.
To select furniture and design special cabinetwork as needed.
To design and furnish a Technical Library and Autographic Computer facilities.
unless noted otherwise all images copyright d. holmes chamberlin jr architect llc
(images scanned from old prints)
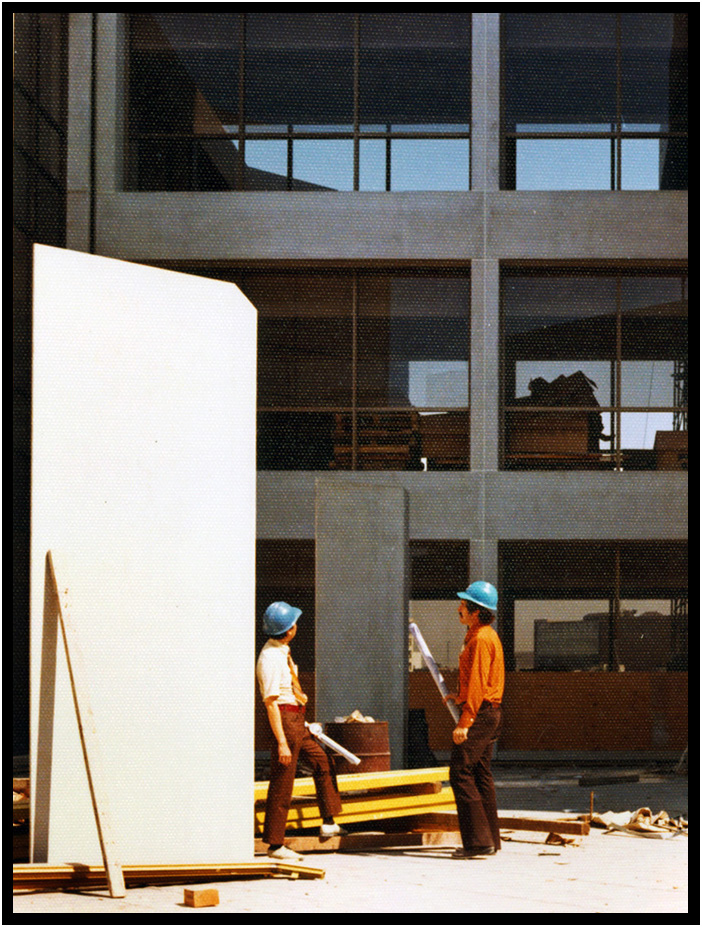
Exterior fascade of new Parsons Headquarters, Pasadena, 1976.
Working out of the office in downtown Los Angeles, architects were required to make regular site inspections.
(photo by other)
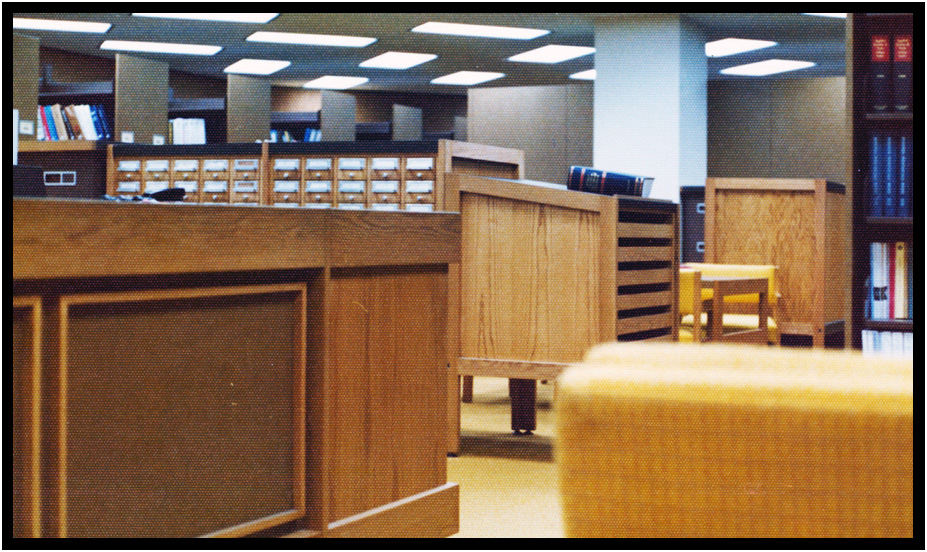
Technical Library, Ralph M Parsons Company Headquarters, Pasadena, 1976.
As Project Architect, designed floor plans and custom cabinet work and selected furniture.
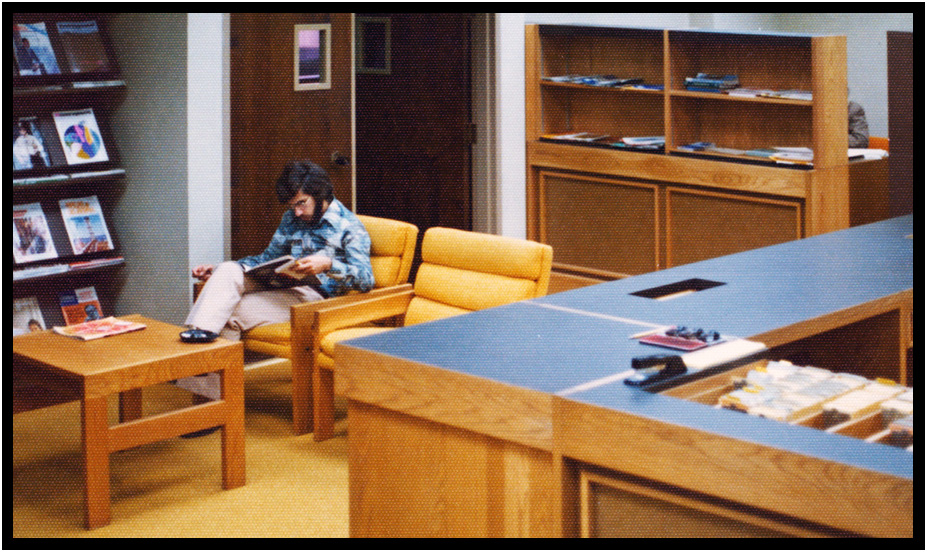
Technical Library, Ralph M Parsons Company Headquarters, Pasadena, 1976.
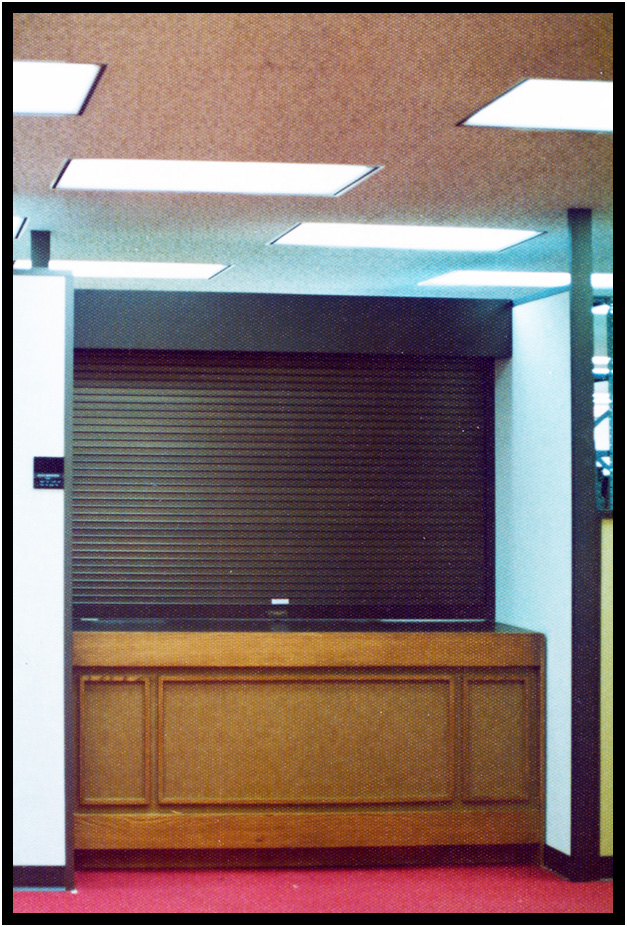
Autographics Center custom cabinetwork, The Ralph M Parsons Company Headquarters, Pasadena, 1976.
The company was in the process of converting to CAD (computer aided graphics) capibilities.
As Project Architect, coordinated and designed the facility including floor plans and custom cabinet work.
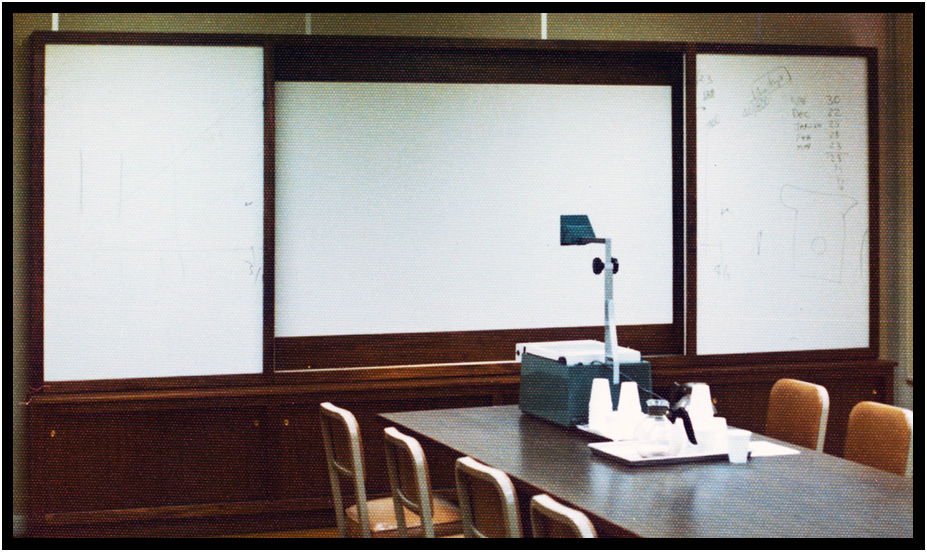
Custom whiteboard design, Ralph M Parsons Company Headquarters, Pasadena, 1976.
Custom designed furniture with sliding panels and storage below for meeting rooms.
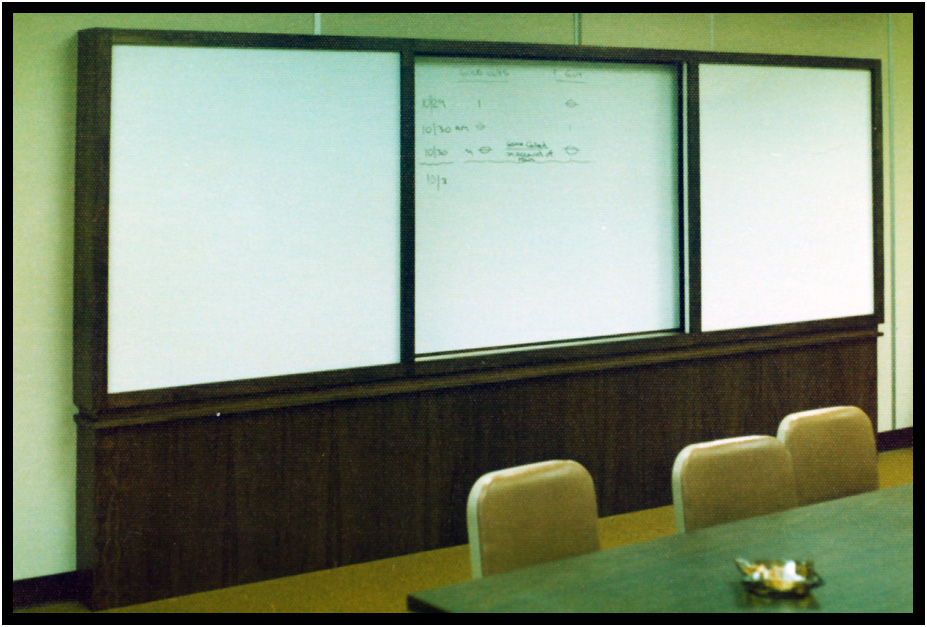
Custom whiteboard, Ralph M Parsons Company Headquarters, Pasadena, 1976.
copyright d. holmes chamberlin jr architect llc
page last revised august 20119







